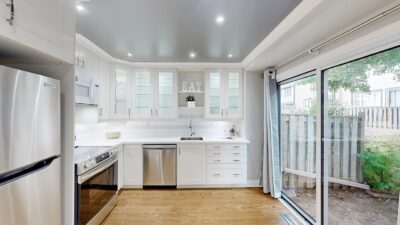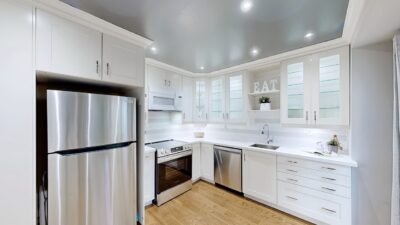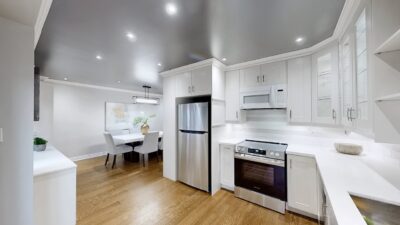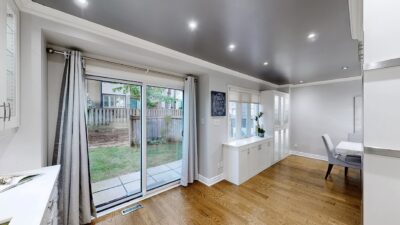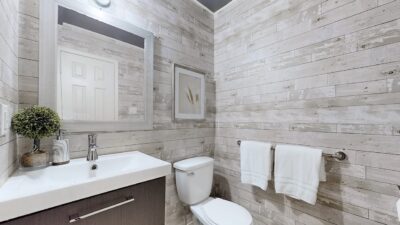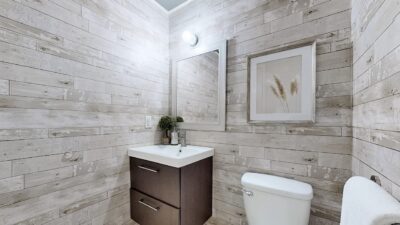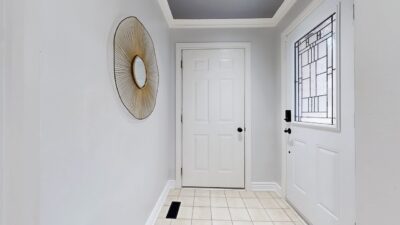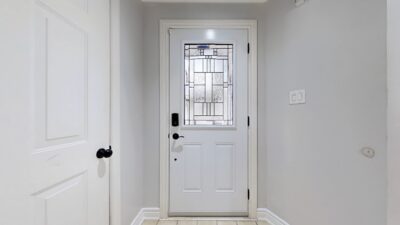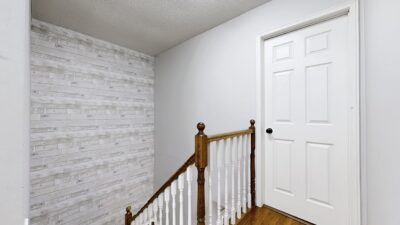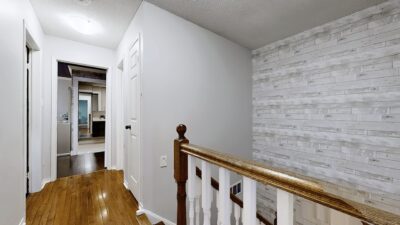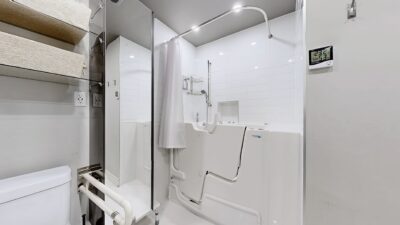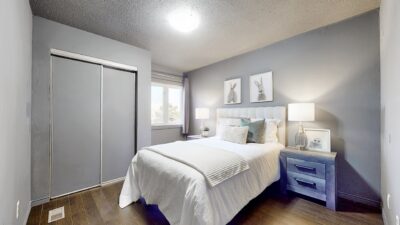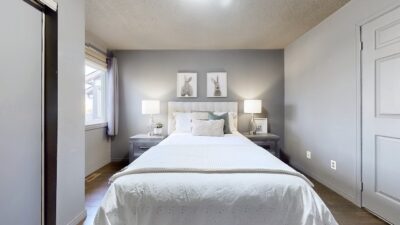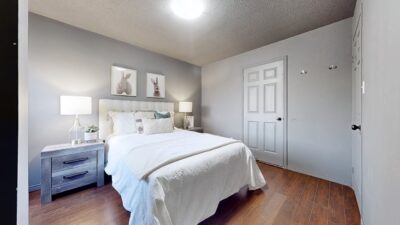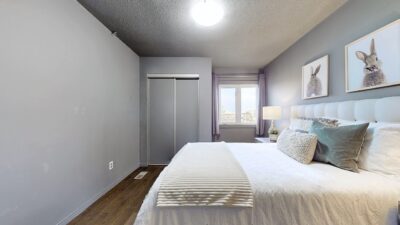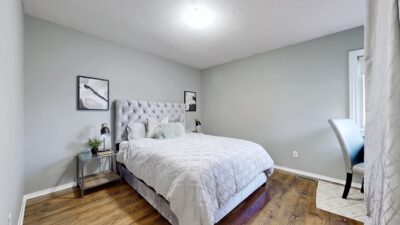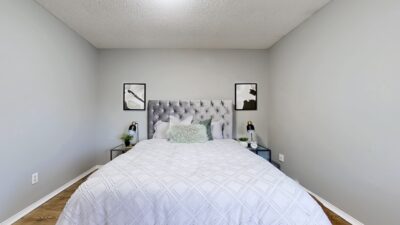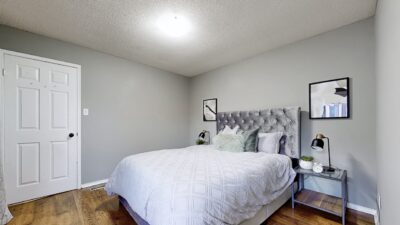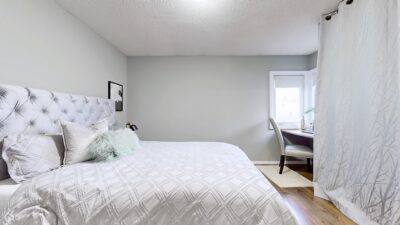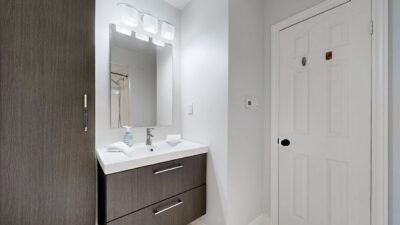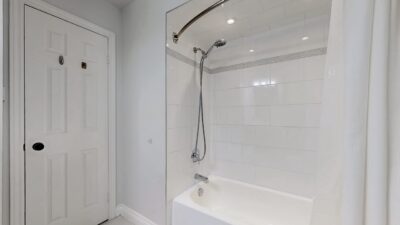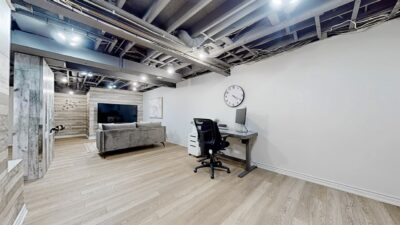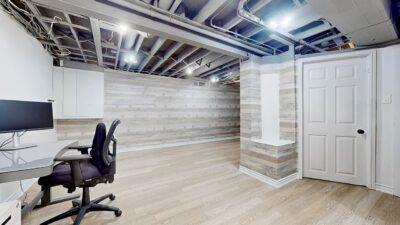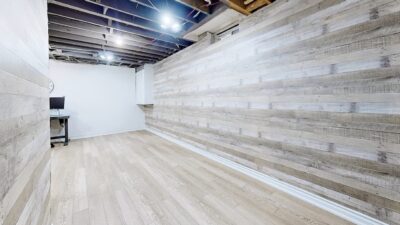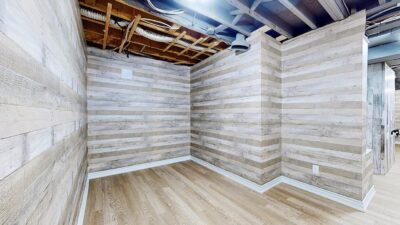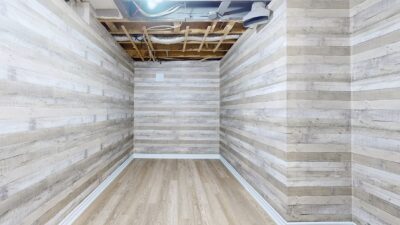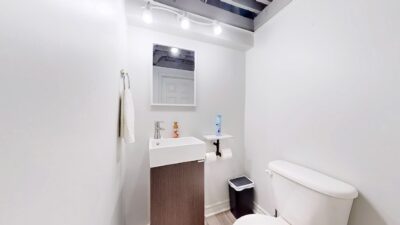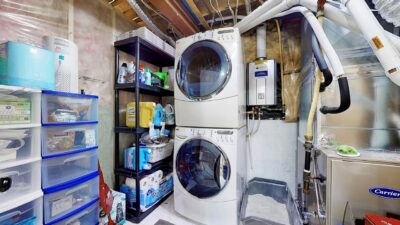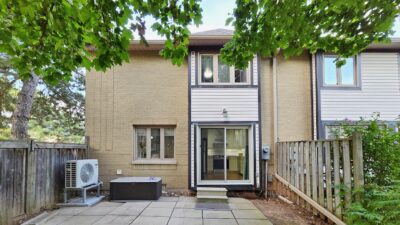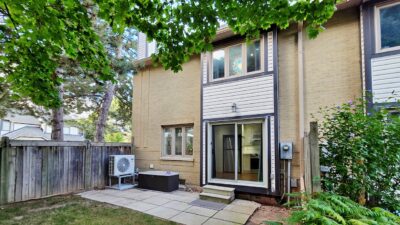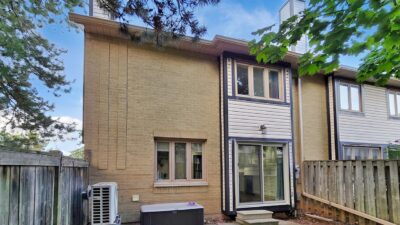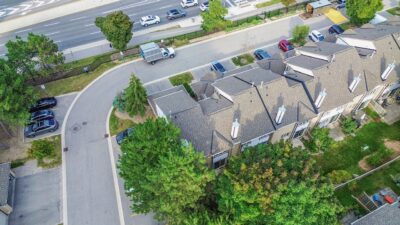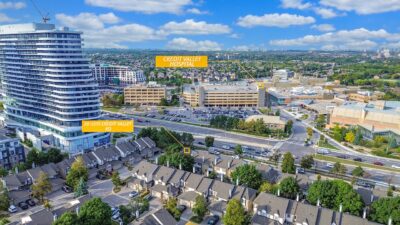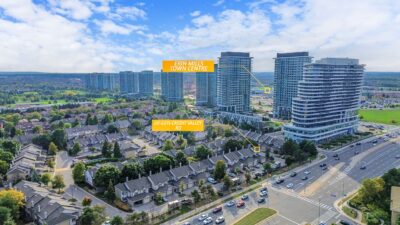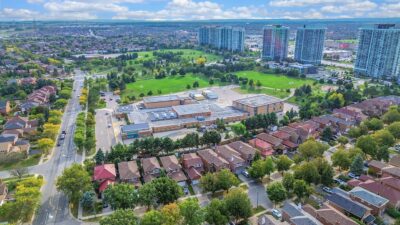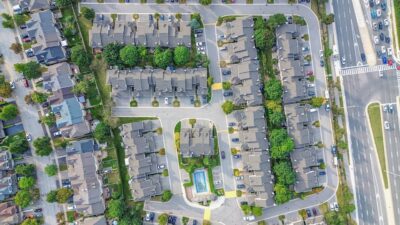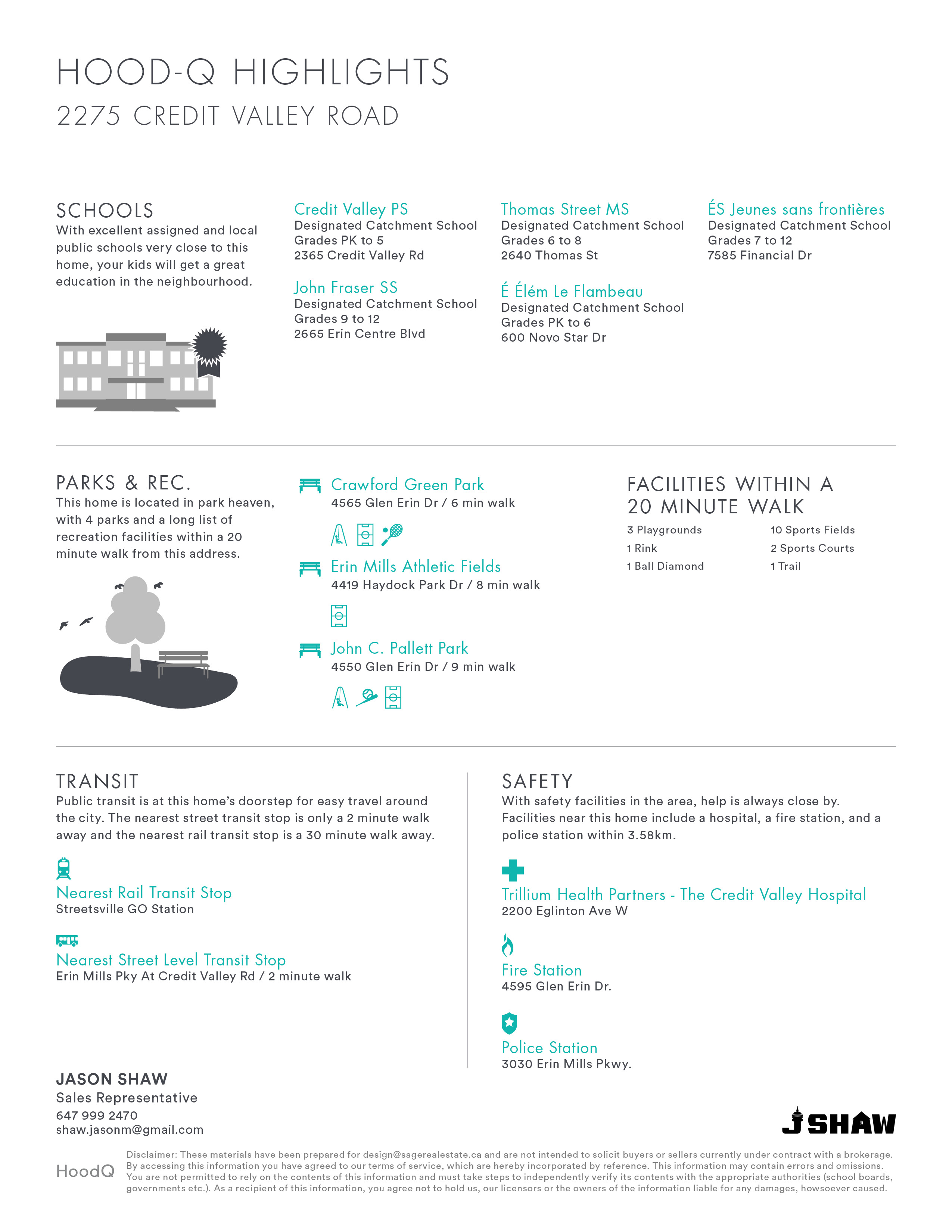PRICE $799,000
3 BEDROOMS
4 BATHROOMS
Welcome to The Avenues!
This townhouse complex boasts access to some of the best of Mississauga. Walking distance to highly desired Credit Valley PS, Credit Valley Hospital, minutes to Hwy 403 & 407, Go Station, shops & restaurants. Tucked away on A quiet cul-de-sac, beautiful 3 bed/4 bath, end unit townhouse with double car garage & 2 spots on the driveway plus EV charger in garage. Take the gathering outdoors with your spacious patio area. Let the kids enjoy summertime fun with a private & gated outdoor pool with lifeguard on duty. Convenient property maintenance includes snow clearing & salting of roads, private driveways & walkways, landscaping, rear yard upkeep, visitor parking & more!
Walk in from the garage or front door into your new home. Very functional flowing living area with main floor powder room. Windows & sliding doors at the back of the kitchen allow for much natural light with access to your outdoor space. Plenty of extra kitchen storage with cabinets for all your kitchen accessories. Many modern finishes include smooth ceilings, pot lights, hardwood on main floor & laminate in the basement ’24, crown molding throughout. Quartz counters with breakfast bar island on wheels, back-splash, new Frigidaire stainless steel fridge, stove, dishwasher ’24 with built-in microwave. Owned dual heat pump ac system ’23. Electrical wiring added to 2nd floor ceiling lights in each room, spacious primary with modern 4 piece en-suite bath, heated floors in both 2nd floor baths, dimmers throughout, finished basement suite with 2 piece bath, laundry room, storage, easily convert part of basement suite to a bedroom or office. Upgraded to 200amp box, central vacuum.
Features & Improvements
- Frigidaire stainless steel fridge, stove and dishwasher ’24
- Hardwood main floor ’24
- Laminate in basement ’24
- New sliding doors of kitchen ’23
- EV charger in garage ’23
- Central vacuum
- Crown molding throughout
- Carrier dual heat pump AC ’23
- Eccbee thermostat
- Wiring pulled in bedroom ceiling for overhead lighting
- Heated bath floors on 2nd floor
- Upgraded electrical panel to 200 amp
- Garage door opener
- Extra kitchen and dinning cabinets
- Laundry room closed off
- 2 piece
Additional Information
Possession | TBD
Property Taxes | $2,311.97 / 2023
Maintenance Fees | $635.09 / month
Property Taxes | $4,345.12 / 2024
Size | Approx. 1,400-1,599 square feet
Parking | 2 in garage 2 in driveway
Mechanics | Dual heat pump / AC 2023
Inclusions | New stainless steel stove, fridge, dishwasher, built-in microwave, washer and dryer, all electrical light fixtures, all window covering.
Exclusions | Freezer in garage.
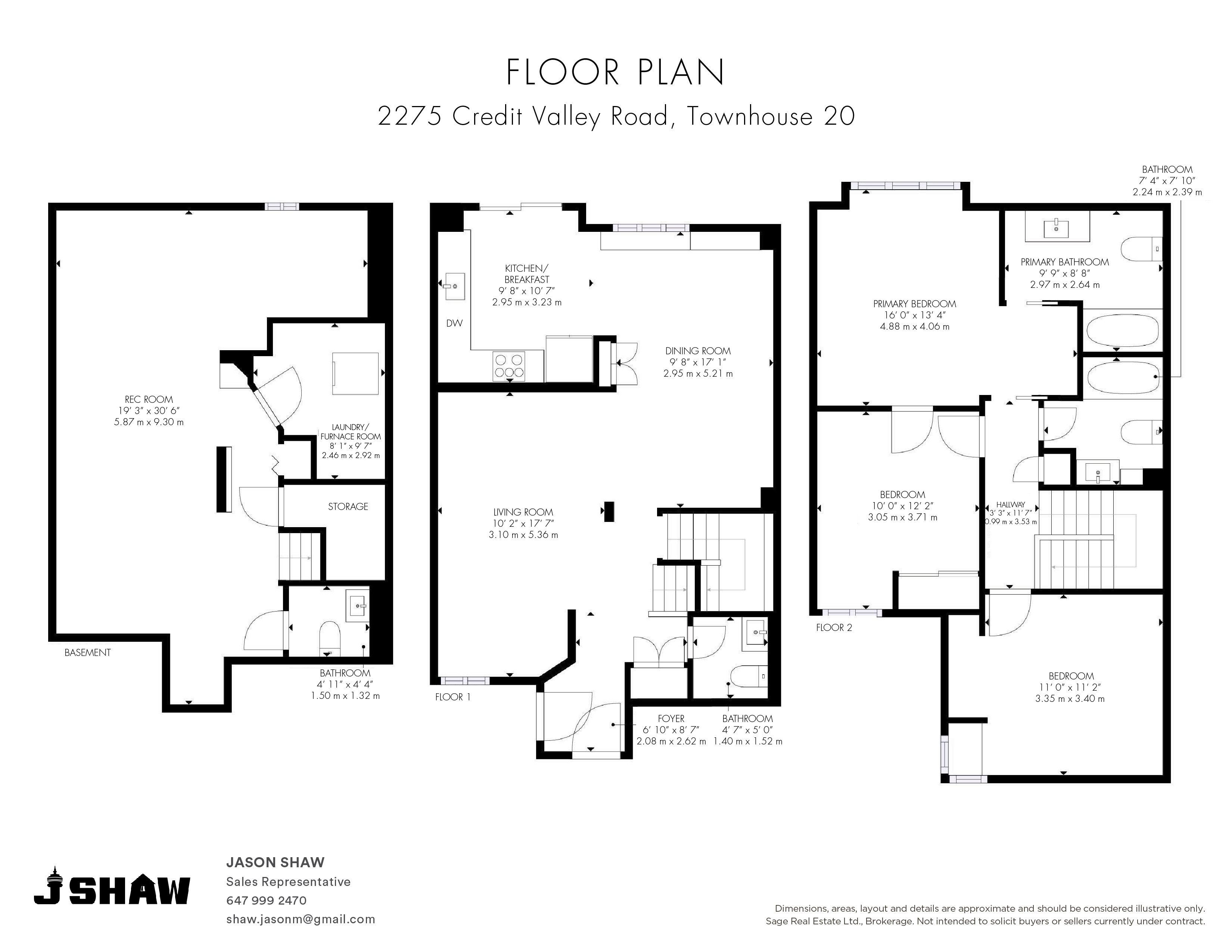
About the Neighbourhood | Erin Mills, Mississauga
Erin Mills has a beautiful topography thanks to its location situated along the Credit River Valley. This neighbourhood is very hilly with winding streets that are lined with large stands of mature trees. The main landmark in the neighbourhood is the University of Toronto’s Mississauga Campus located off Mississauga Road. This campus encompasses 225 acres within a protected greenbelt along the Credit River.
To learn more, click here!

Jason Shaw, Sales Representative
Direct | 647.999.2470
Email | Shaw.JasonM@gmail.com
Website | JShawRE.com













